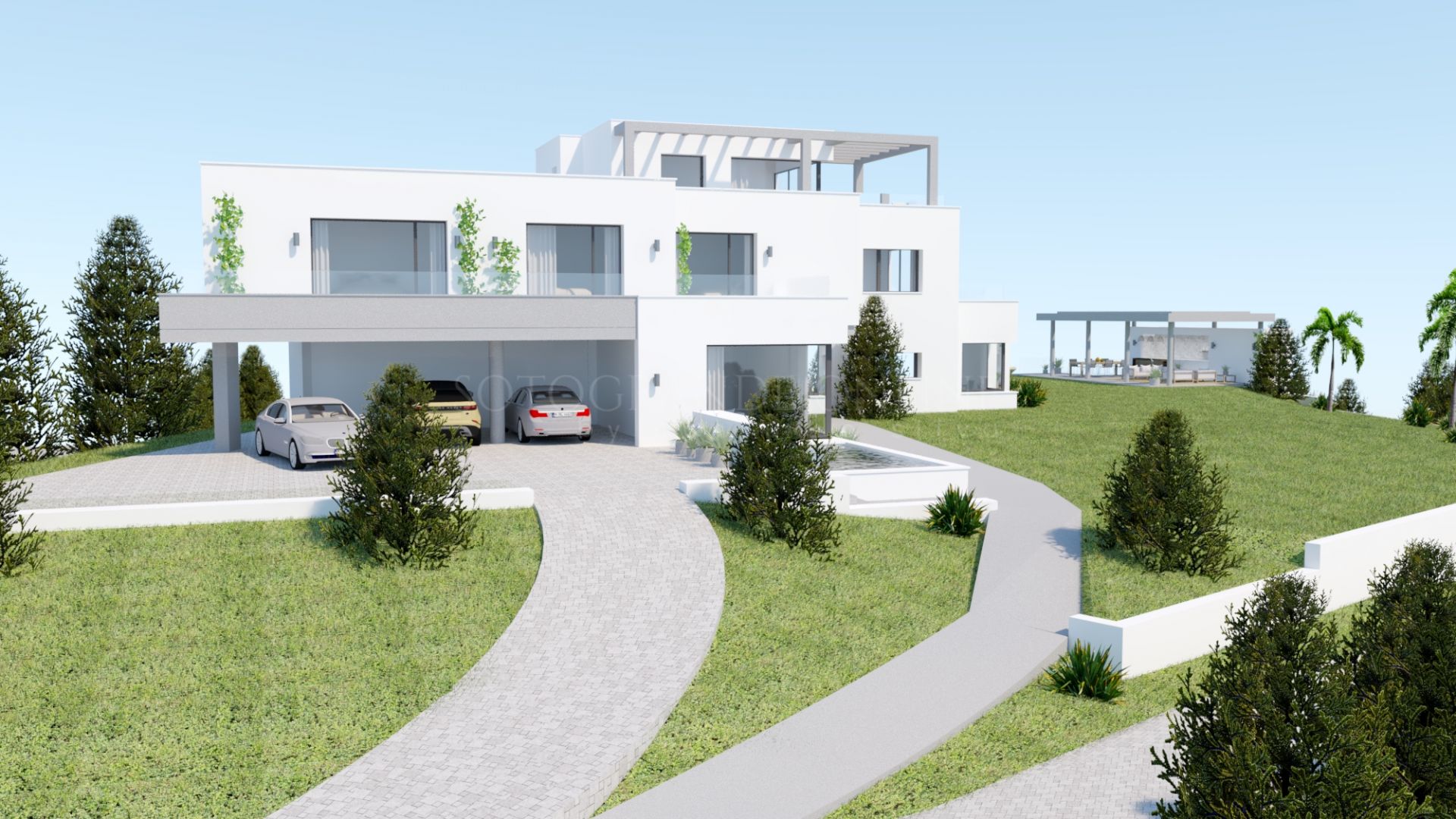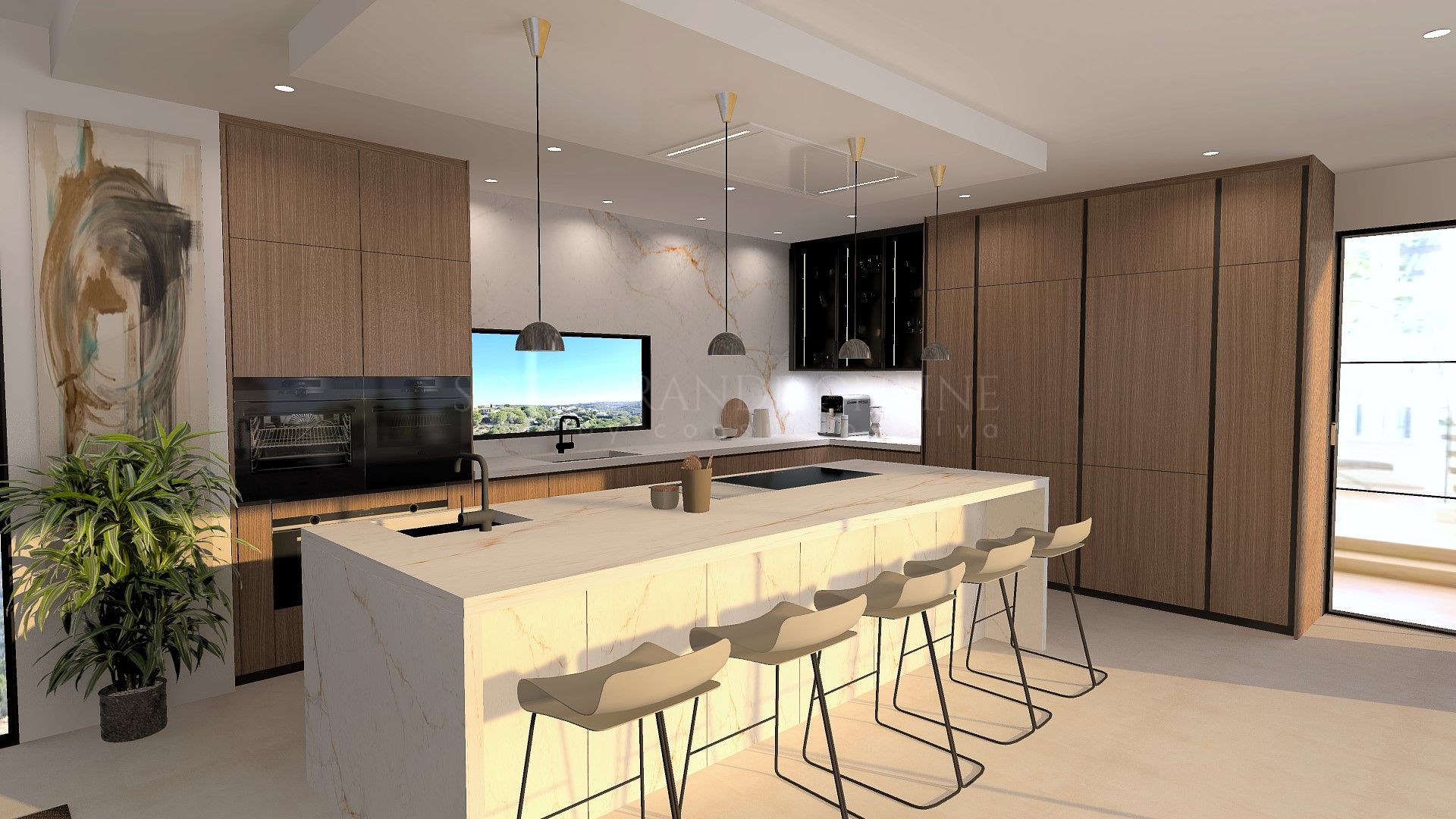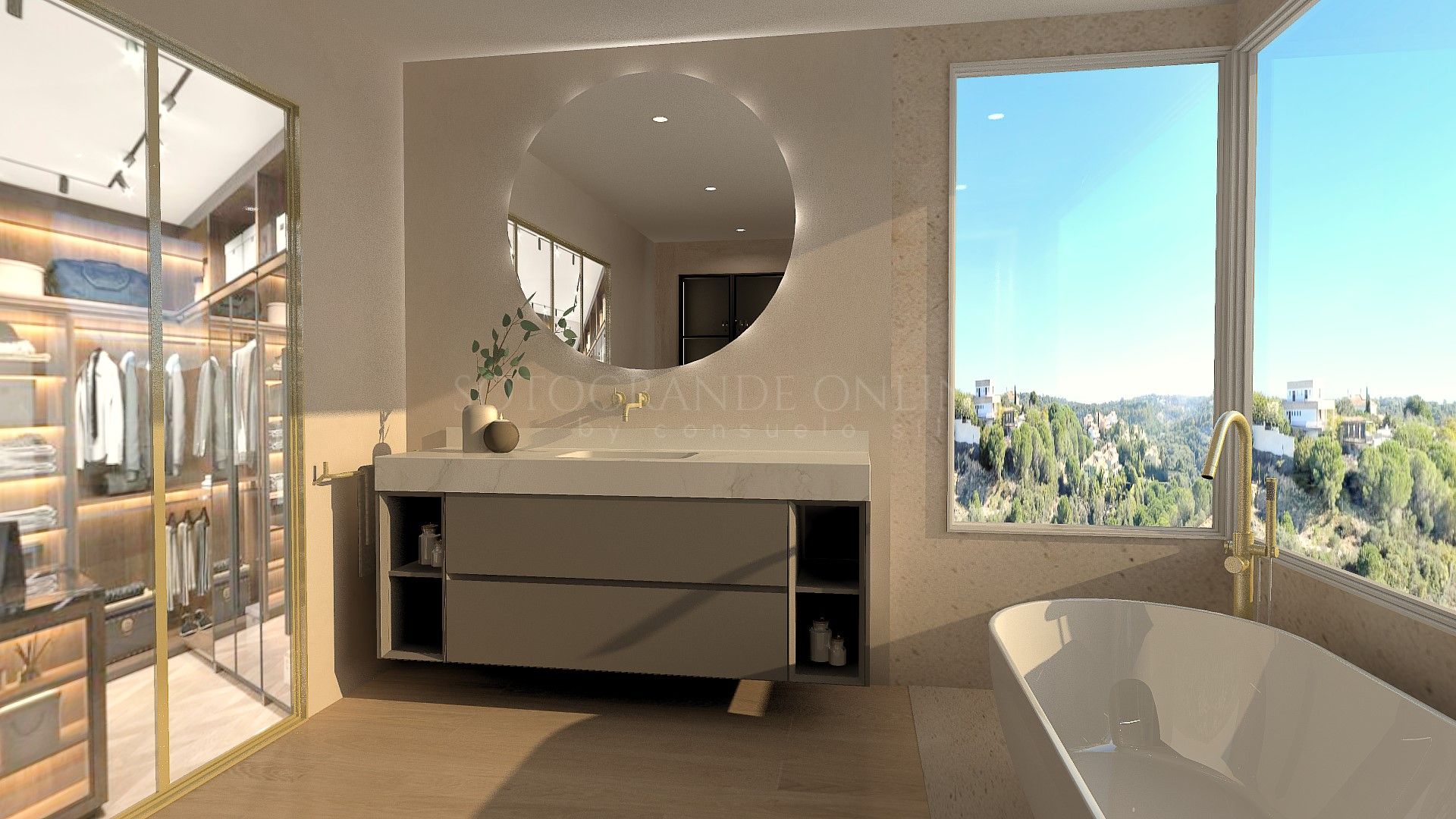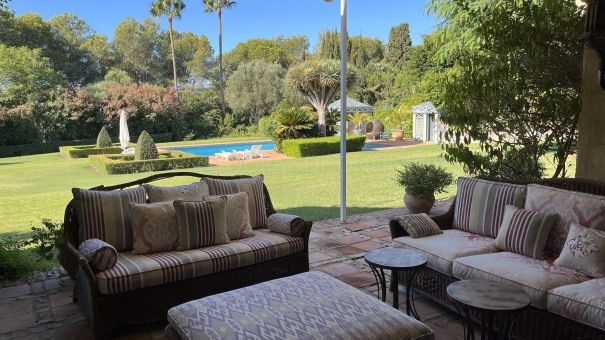Magnificent modern design project with a fantastic location bordering a green area and close to the Valderrama and Almenara golf courses.
- 8 Beds
- 8 Baths
- 3.765 m² Plot
- 1.203 m² Built
- 309 m² Terrace
In terms of size, the villa encompasses a generous constructed area of 1,203 m2 situated on a spacious 3,786 m2 plot. The property is modern in style and benefits from the latest energy efficiency techniques, with indoor air treatment equipment and underfloor heating.
The house is built on four levels. Ground floor: Entering through a large front door is the entrance hall and the stairs that lead to the other levels. This floor consists of a living room with its fireplace and dining room, a large fully equipped kitchen, a separate laundry room with access to a clothesline, a guest toilet and a family room.
The main terrace of the villa extends the length of the living room, communicating with the kitchen, overlooking the 20-meter pool and the garden where an outdoor dining area has been designed. First floor: From the landing there is access to the master suite consisting of a bedroom, dressing room and bathrooms, on the rest of the floor there are four more bedrooms, with en-suite bathrooms and dressing rooms. From the bedrooms there is access to private terraces with spectacular views. The upper floor consists of a bedroom and a bathroom, but could be used as an office or study. Below the pool and private from the main house, is the two-bedroom apartment with a kitchenette and living room. The Villa has storage rooms and machine rooms.
Expected completion in fall 2024.
All features of this Villa
- Ref: CSN-53-3094
- Type, Villa
- Sotogrande Alto
- 8 Bedrooms
- 8 Bathrooms
- 1.203 m2 Built
- 309 m2 Terrace
- 3.765 m2 Plot
- For sale price 6.975.000€
- EPC: In process



